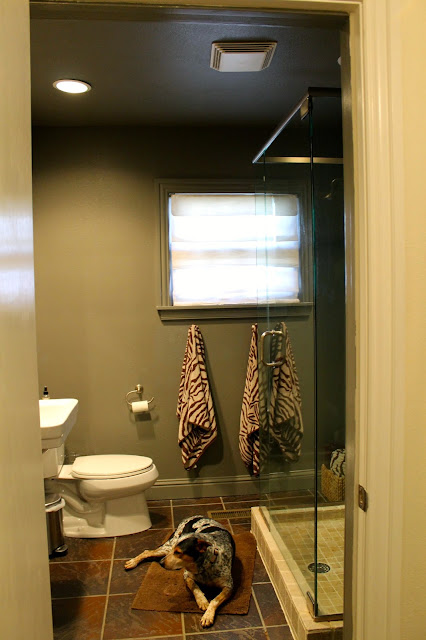Bathroom Renovation Reveal
Earlier this year we {and by "we" I mean a professional contractor} started renovating the downstairs bathroom and now it's time to show off the finished product.
The bathroom had been through what appeared to be a semi-DIY remodel in 2004 and needed a lot of help looking more like a space fit for a 1937 Tudor style home. It was dark, so dark! The walls and ceiling were dark, the tile was dark, no natural light, and the pedestal sink offered zero storage so the bathroom always looked cluttered. It was not an enjoyable place to spend time in at all. Also the shower was leaking and the poor quality tile was way past its prime
{but actually it never had a prime}.
Here is a photo of what the bathroom looked like when we moved in...
and here is a post-renovation image from the same vantage point.
The dinky pedestal sink was taken out and a vanity was custom built to fit the space and
maximize on storage. Plumbing was reconfigured so that the shower head and valve could be moved to a different wall making for a larger walk-in shower.
This shower head is huge. It is 12" in diameter, looks dramatic and feels luxurious. Since we weren't doing double shower heads, double faucets, double mirrors, etc it was fun to be able to get exactly what we wanted. I'd always rather have quality over quantity anyway and wouldn't have been willing to pick out such nice fixtures if we needed two of everything.
Read about tile selections here.
The countertop is marble, the cabinets/trim are painted Benjamin Moore Pale Oak, and walls are Benjamin Moore Swiss Coffee. I really wanted a classic pivot mirror and ended up ordering the Kensington Pivot Mirror from Pottery Barn in chrome. It is substantial and is even more beautiful in person than it appeared online.
The taper sconce is from Restoration Hardware and it looks so charming on the entry wall. Little details like this always end up being my favorite, it is on its own dimmer switch so I use it like a lamp and turn it on for atmosphere. The sconce and candle make this corner feel like a living space adding a touch of cozy to the white and chrome bathroom.
I didn't declutter the countertops for these photos, aside from getting ready in the morning this is how it always looks. All of our stuff fits in the vanity and when not in use it is out of sight. Our toothbrushes aren't even allowed to sit on the counter because they are such a buzzkill.
The marble is stunning and deserves to be void of junk.
Another detail I love is the monogrammed hand towel hanging on the side of the vanity. Small personal touches like this make a room feel well appointed.
The new window shade is a Hunter Douglas top-down/bottom-up cordless shade. Chosen primarily for the combination of natural light and privacy it allows by being operable from the top.
Towels hang on the marble instead of the drywall so they can be left to dry
without damaging anything.
Everything in this bathroom is white, gray, chrome, or glass, except for the rug. It is a 2.5'x4' Persian showstopper from a local rug store {Mansour's Persian & Oriental Rugs}. It adds texture and warmth and checks off the hygge box for this room.
I don't plan to hang anything on the walls in the bathroom. The marble, the fixtures, and the rug are beautiful to look at and I don't want any "art" cluttering things up.
Polished Chrome ended up winning out for the fixtures because it has proven staying power. Chrome does not tarnish and is simply classic. Of course I was tempted by brass but I didn't want this remodel to seem trendy down the road. The faucet and shower valve are both from the RH Sutton line {cross-handle model}.
Notice the linear drain, it makes for a nice touch of chrome on the shower floor.
A single sheet of glass and open shower entrance make the smallish bathroom feel
as spacious as possible.
This is definitely the fanciest room we've ever had and it feels right to sign off with a picture of Shep inspecting the dual flush toilet the day it was installed. Quality Control is key.
Click here for sources.
{Post not sponsored by any of the brands mentioned}



























































