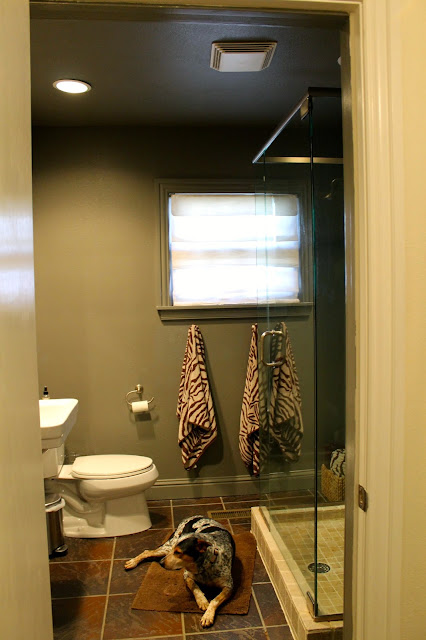Our bathroom was gutted earlier this month!
I think it's about halfway done- maybe more...honestly I'm not really sure but there have been people here working almost every day since it started and it seems to be moving right along. Completely gutting a space has been a dream of mine for years and it's so exciting to watch the transformation. I love the daily activity and each evening it's so fun to go in and see what was done.
This is what the bathroom looked like when we first moved in, so dark.
Such an odd choice to paint the main bathroom of the house.
After a few months of living here we had it painted and that definitely was an improvement.
I'm the first to acknowledge that the bathroom was fine, it had hot running water which is more than a lot of people will ever have. But, the shower leaked. We lived with it/managed it for a long time always knowing it eventually would need to be repaired.
In order to remedy the issue the entire shower had to be torn up because the problem
was with the shower pan itself {it wasn't just a simple caulking issue}.
Bearing that in mind we waited until the whole thing could be redone.
You can see from the before photos that the shower was an awkwardly placed "display box" in the middle of the back wall with a few feet of dead space on either side of it.
The new shower pan, seen framed out above, makes much better use of the space by absorbing those extra square feet for a larger shower.
Moving to the other side you'll see the pedestal sink was taken out and will be replaced by a custom vanity. This is not a large bathroom and it is our "master" bathroom {old houses don't really have masters} so storage was a necessity. The new vanity is being built thoughtfully making use of every available inch to maximize on storage.
Above is the countertop I picked out at a local stone yard for the vanity. Pieces were also cut off this remnant to be used for shelving in the shower niche and to be installed along the shower curb.
I love the paw prints in the quickset, Shep has been an invaluable help to the tile guys.
The shower walls are 12 x 12 inch polished marble five feet up, then 4 x 12 inch polished marble subway the rest of the way up. A marble chair rail breaks up the two tile sizes.
The dark area is the niche framed out. I chose larger scale subway tiles because I think it makes the bathroom look less busy. Sometimes traditional 3 x 6 inch subway can start to look a little cluttered.
The 12 x 12 inch tiles are nice because it's less grout to clean.
The floor tile is 3 inch marble hex. All tile was sourced from The Tile Shop.
We decided to do the shower pan and the rest of the bathroom floor in the same tile for the sake of visual flow. There will just be a large sheet of glass {no shower curtain} and I thought seeing two types of floor tile might be choppy.
I'm excited about the drain- it's linear and looks sleek without being overly modern.
Today everything is being grouted and I think it is the tile guys last day on the job. Laying tile does not look easy, the only tile that came on a mesh backing is the floor tile pictured above. Everything else has been individual tiles and these guys are masters.
It's good that the bathroom is small because all this marble would have been
very expensive on a larger scale project. And it does coordinate nicely with Shep after all.















No comments:
Post a Comment
Comment away! Constructive criticism is always welcome, but please, no profanity or hostility. Wag more, bark less.